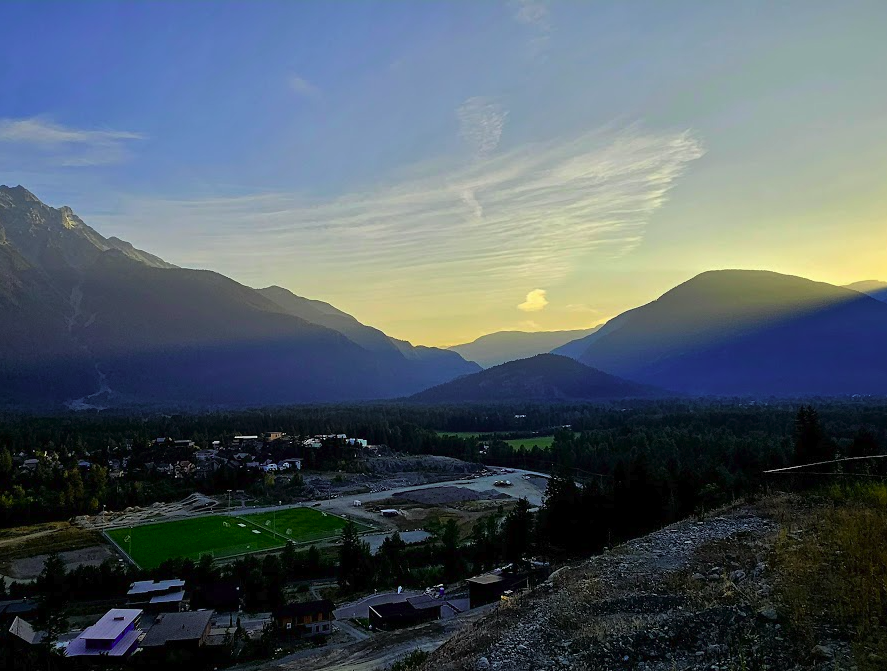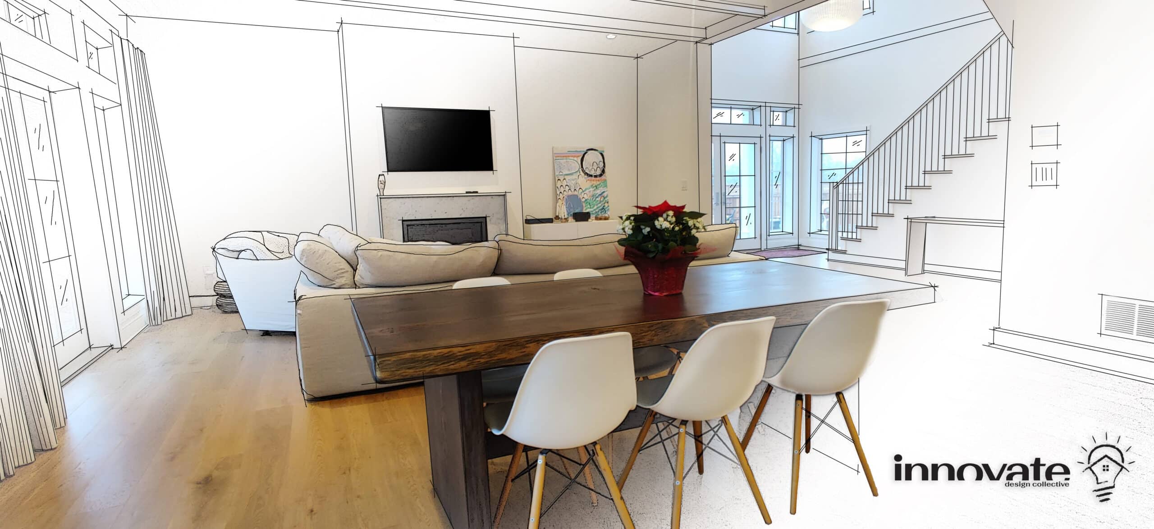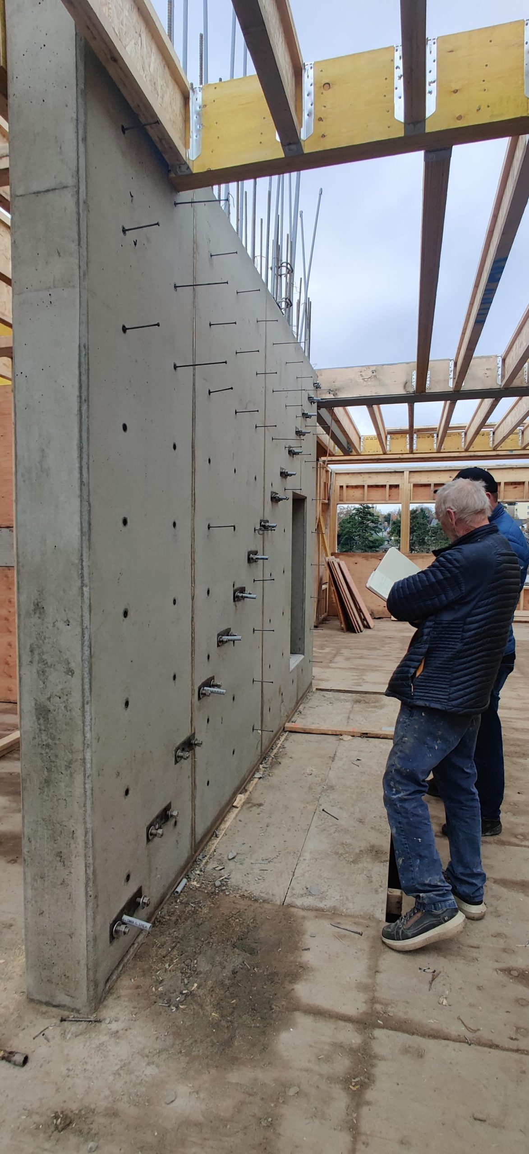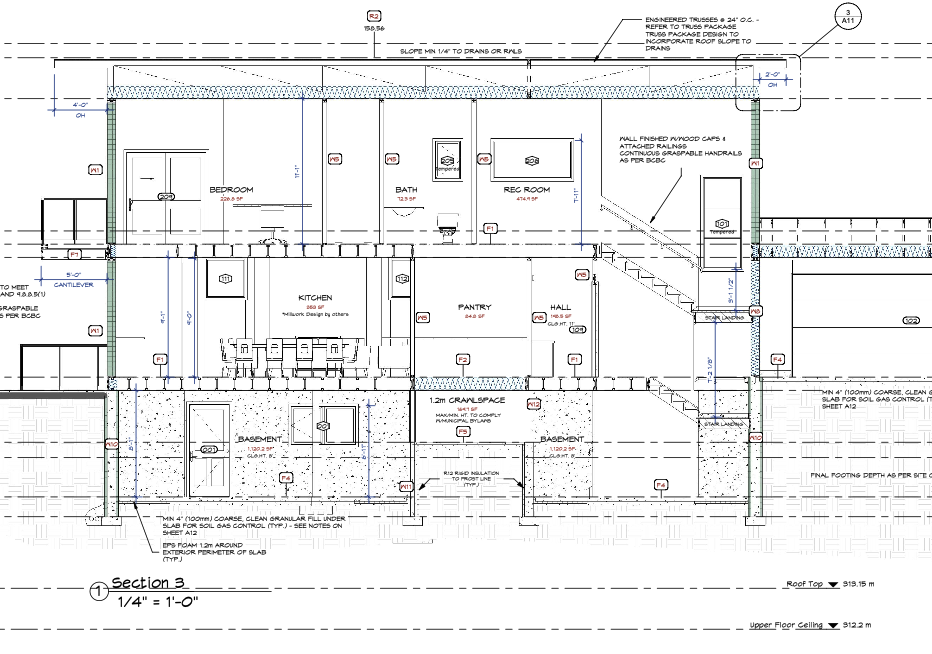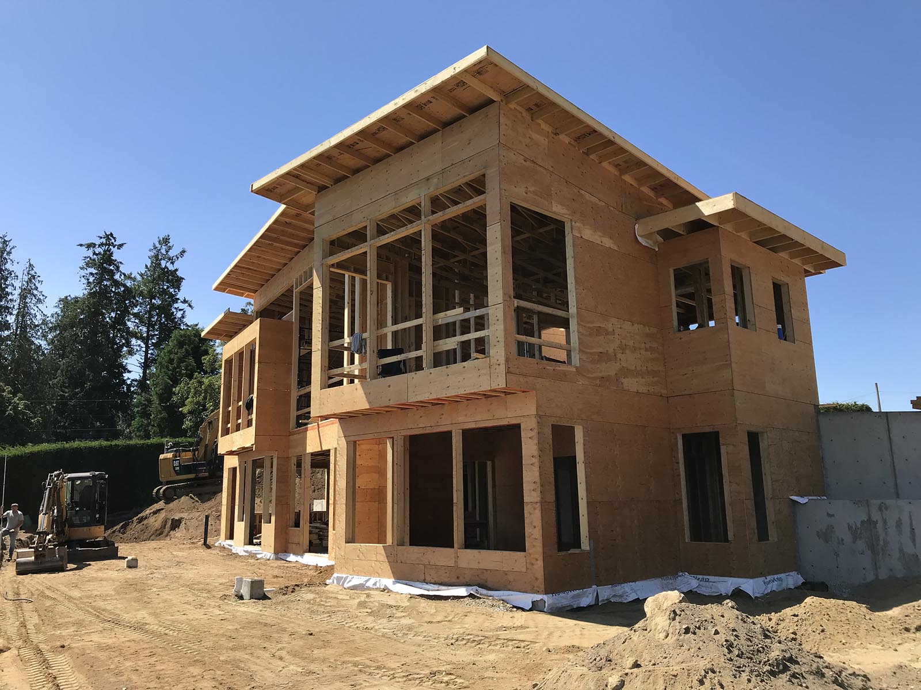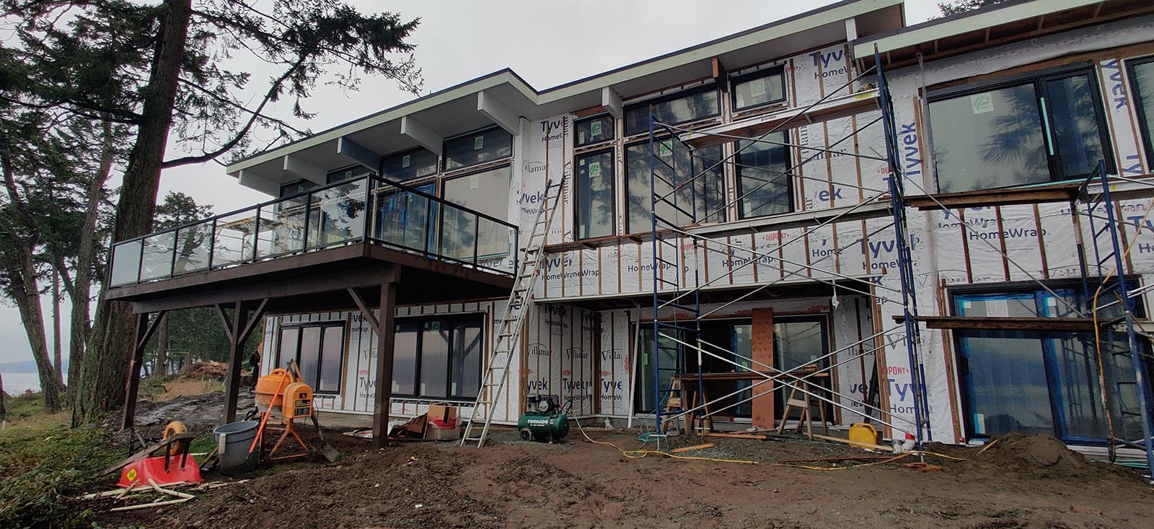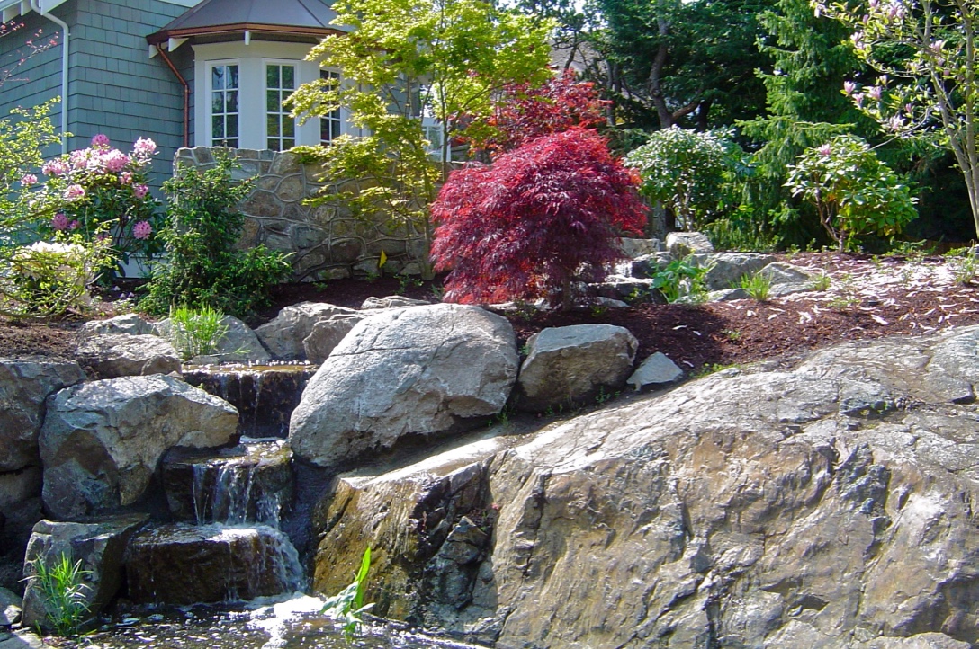Whether it’s finding the right lot or considering a teardown to rebuild new, we can help. Perhaps it is a discussion about a home renovation, addition or a house raise.
We start the custom home design process by taking into consideration the context of the location.
Whether urban or rural, we consider the views, the sunlight, the context of neighbours, your lifestyle and, of course, your budget.


