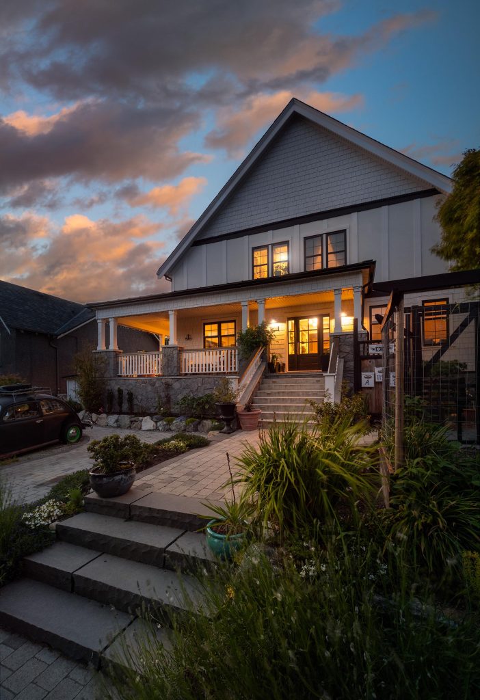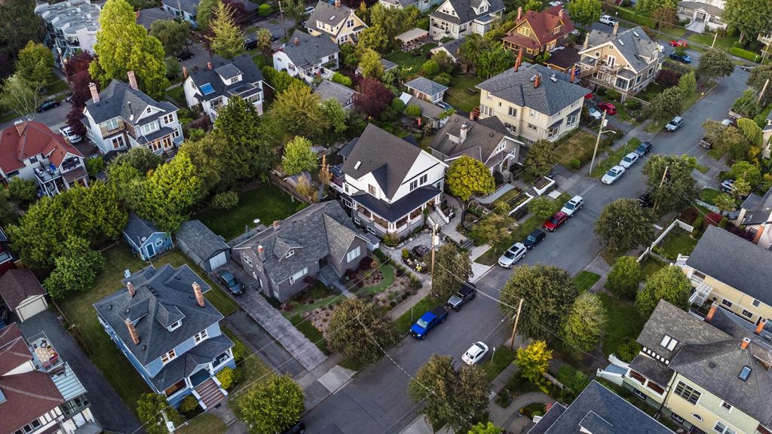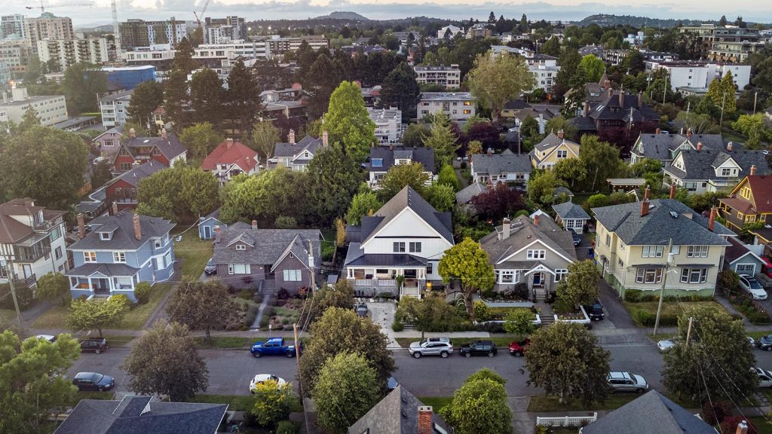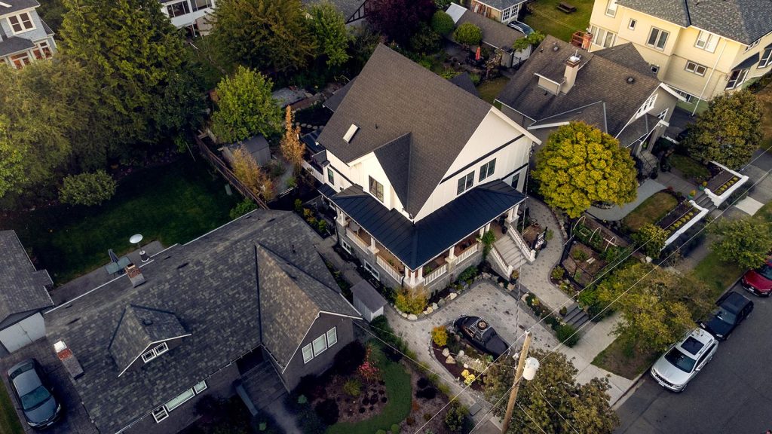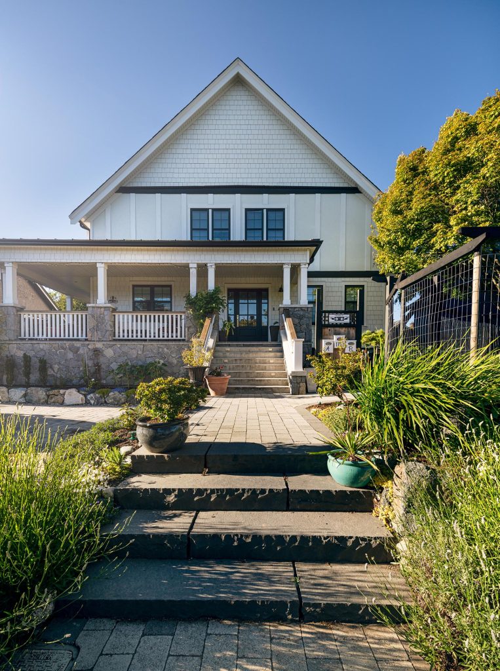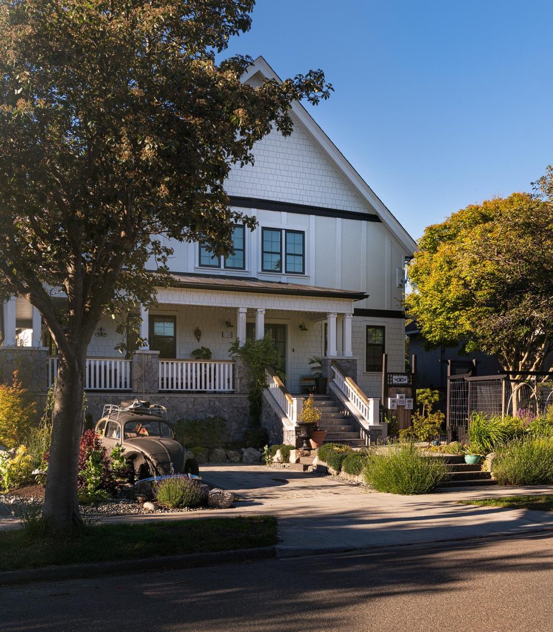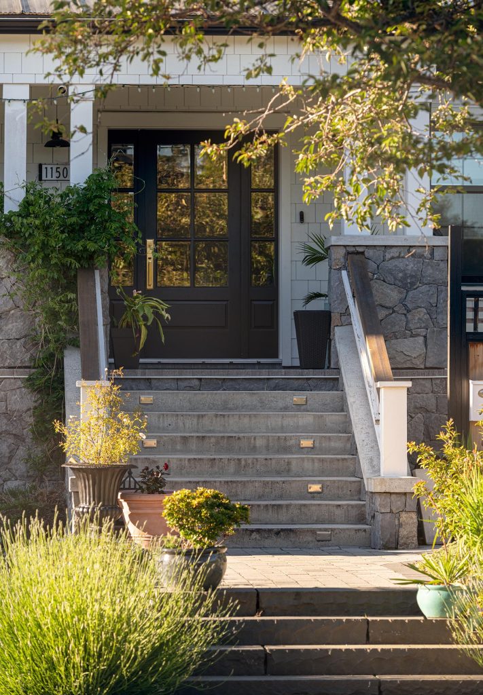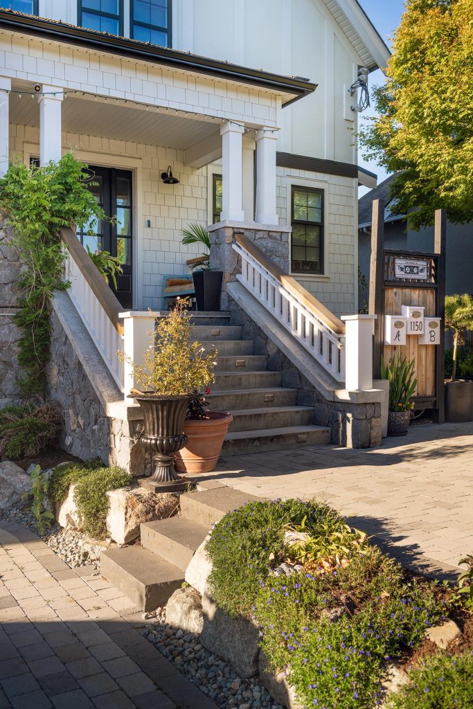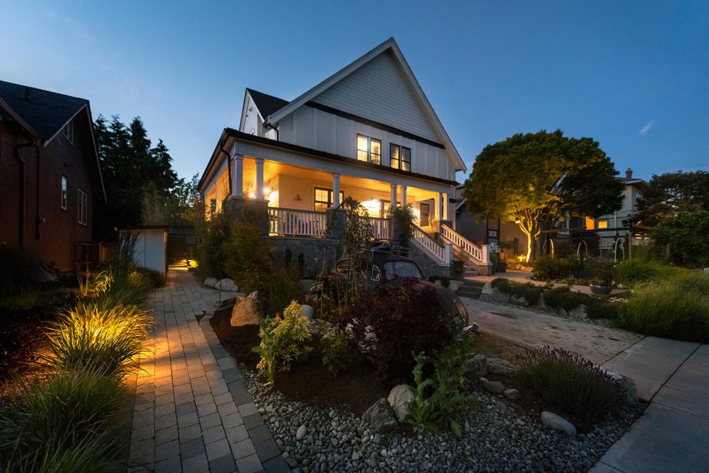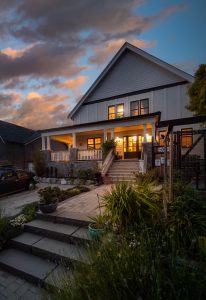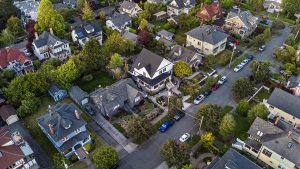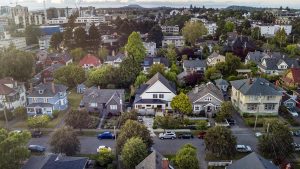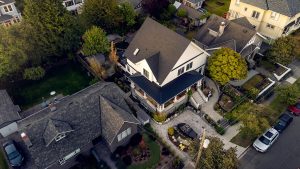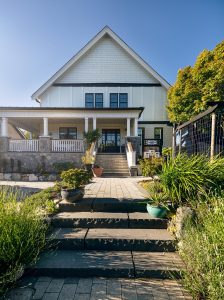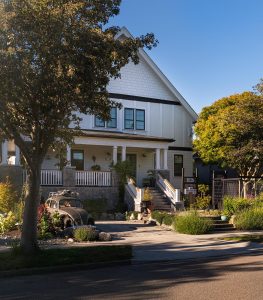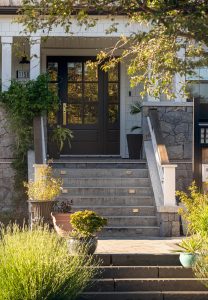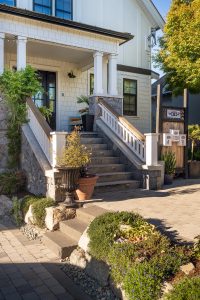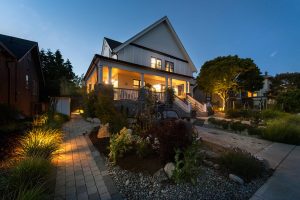When Michael and Jessica came to Villamar initially, we were having design conversations about what we could do to make their home work better for them. After their home burnt down however, they came back to us and we re-connected with conversations about how to best rebuild their family home. A fire disaster in any house is a tragic and stressful event, so our design team spent time building a new layout with creative design thoughts into the old home’s “shell” and meet current building code standards. In order to make all the new package comply with BCBC and zoning however, we also needed to come to the city with a rezoning package to get back what they once had.
We took the old house plans and created new documents for submission to the city. The new design reflected the old home in look and character, but we were also able to raise the house and add items that benefitted the design and improved their layout. The plans included two legal suites and allowed them to rebuild the home to a better more efficient standard and still maintain the old home character and feel.


