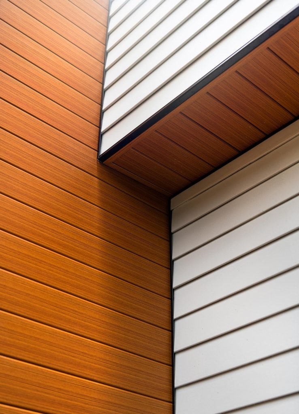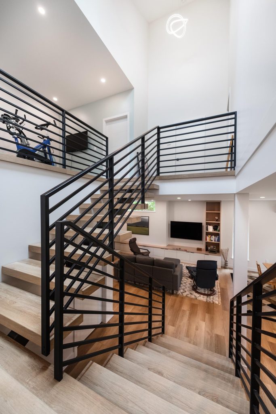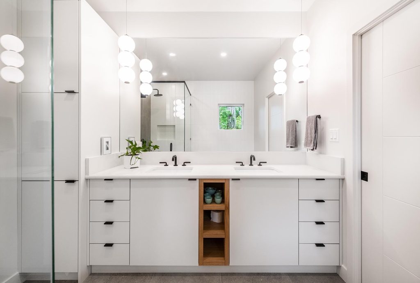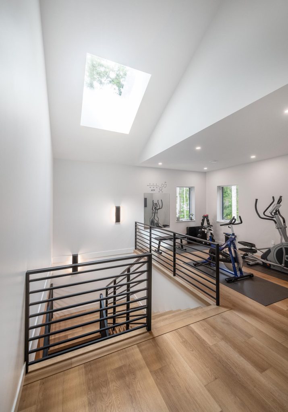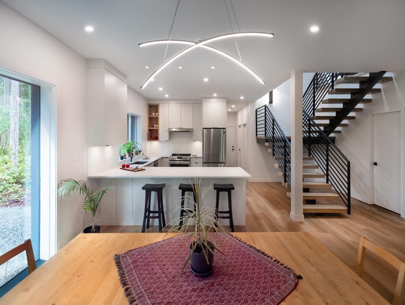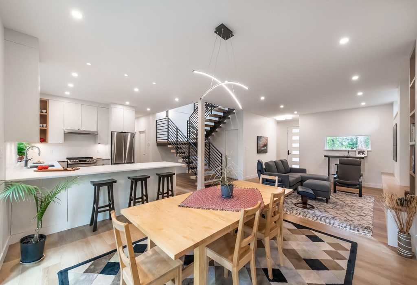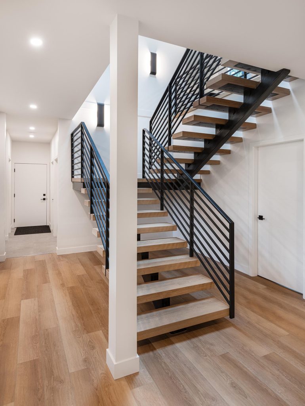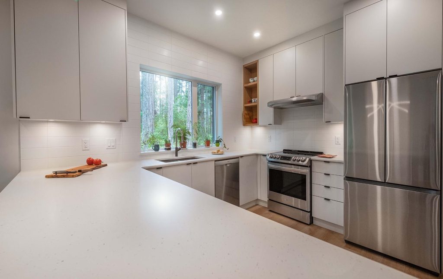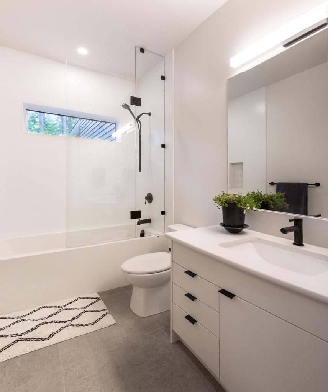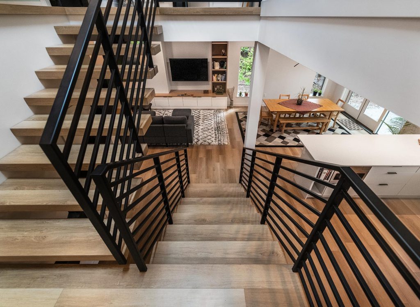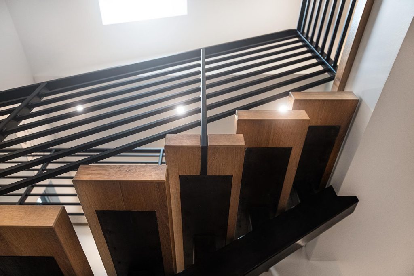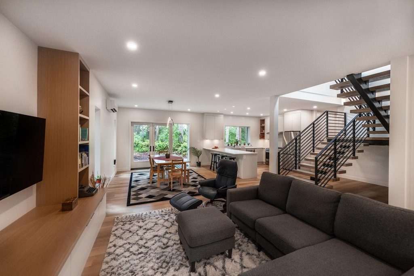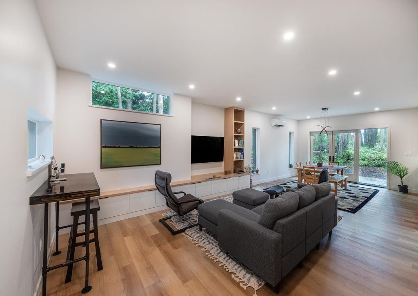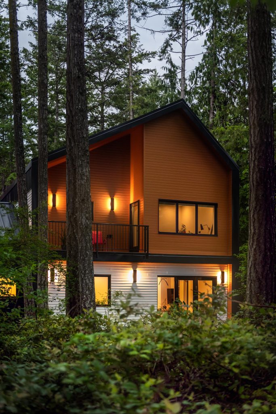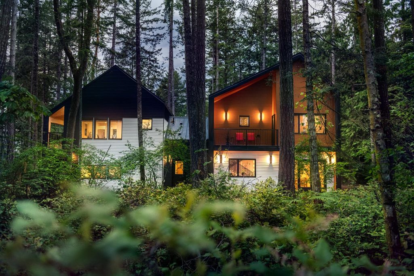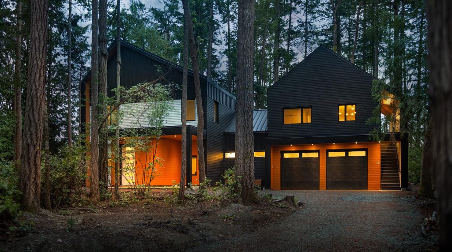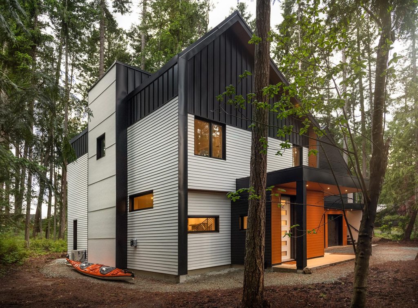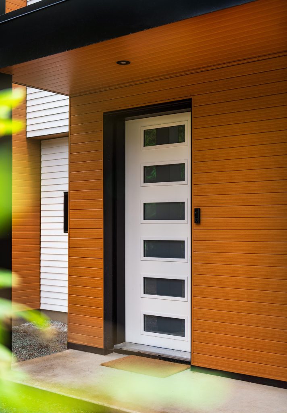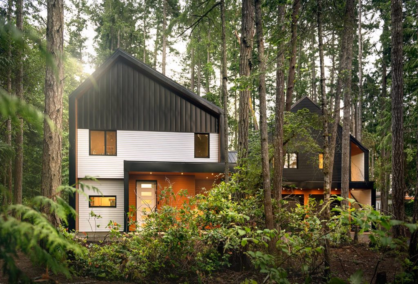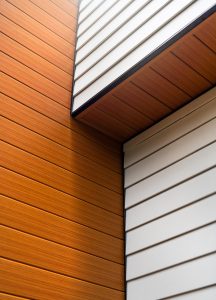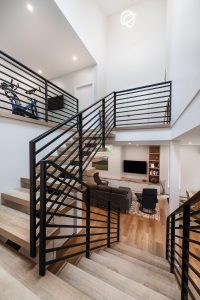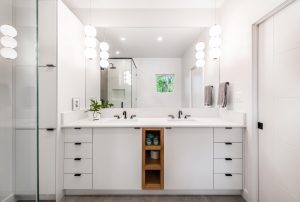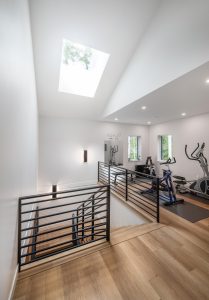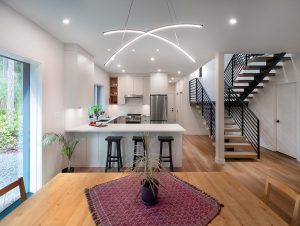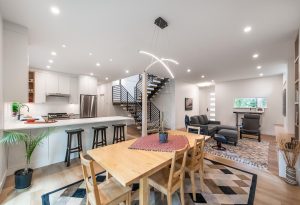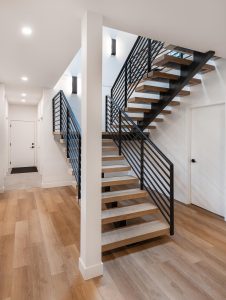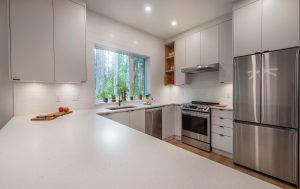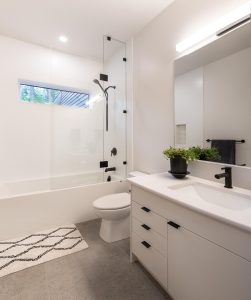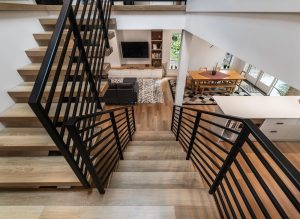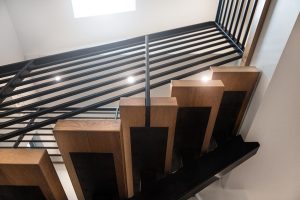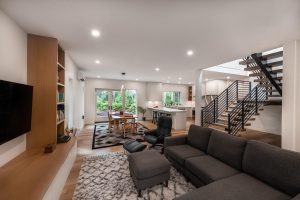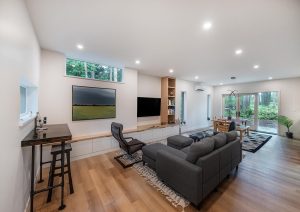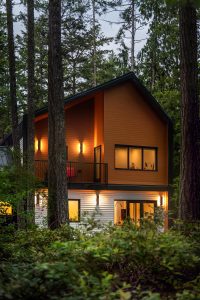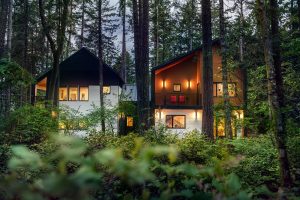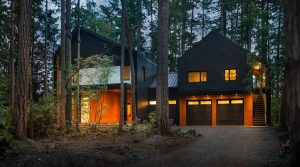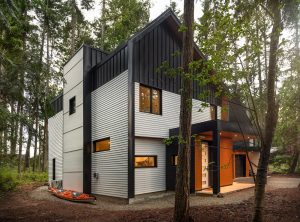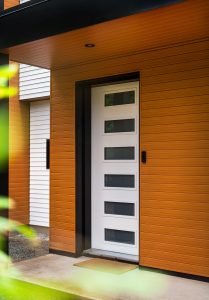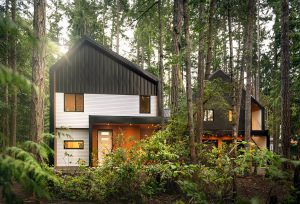We were very blessed to work with these clients who came to us with a wooded lot in North Saanich and wanted to create a home for themselves that worked with their lifestyle and aesthetic. Both clients are avid bikers and kayakers and wanted to be able to get out and enjoy the outdoors and be able to feel like they lived in the wilderness of B.C.
We completed as little tree removal as necessary, including putting effort into maintaining the fern and salal landscape that encompassed the woodlands surrounding the project. Staging area for construction and material storage were also limited, and scheduling the subtrades for their work was tight, but with competent site management, we left the site in a natural state.
The energy efficiency was close to net zero, but the solar component and the proximity of the many trees made it difficult to attain a complete net zero level. We included a 6” rock wool exterior insulation layer around the entire home, under-slab insulation and other key items to maximize the efficiency of the living areas. Additional seismic components were also included to increase the longevity of the home and protection of the occupants should a seismic event occur.


