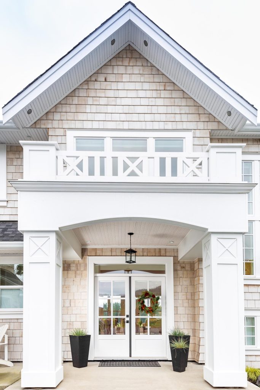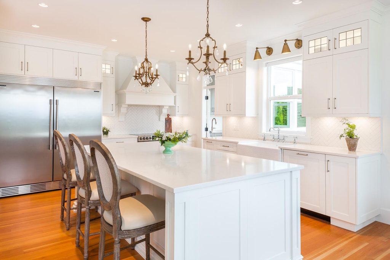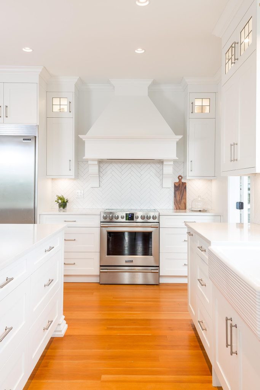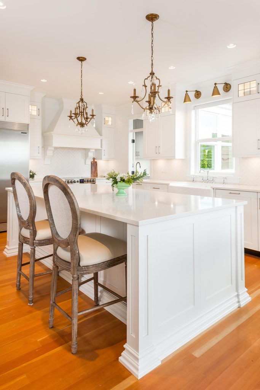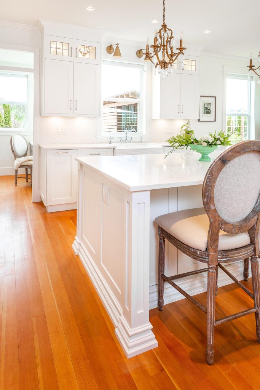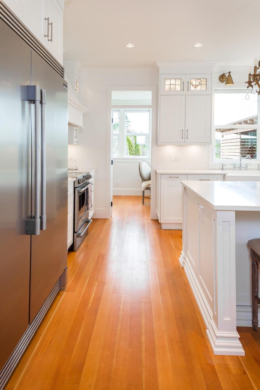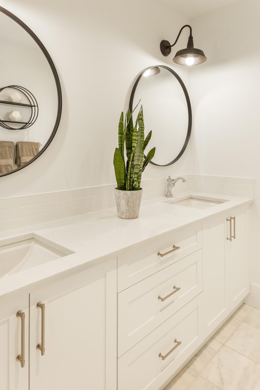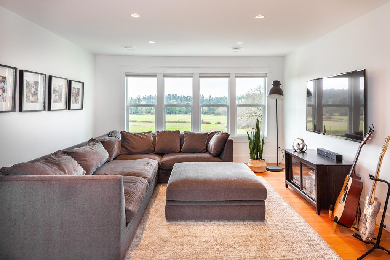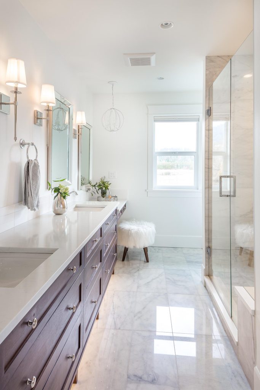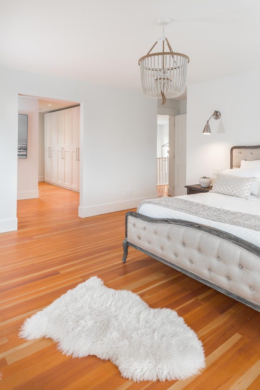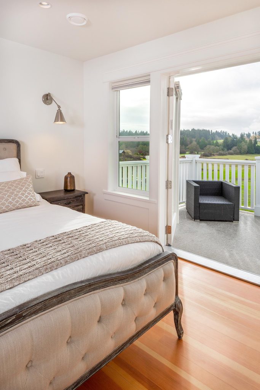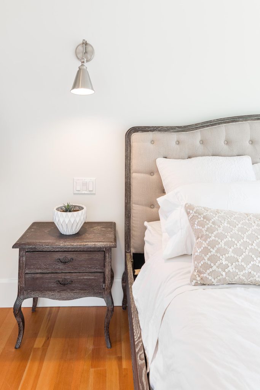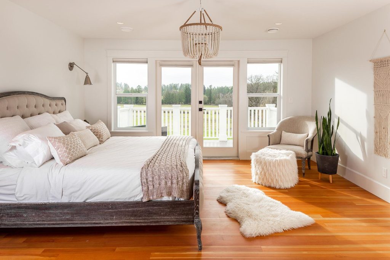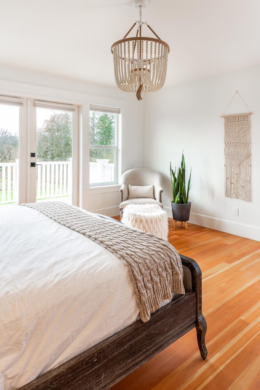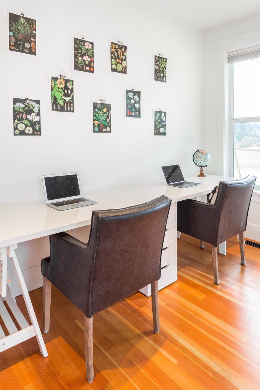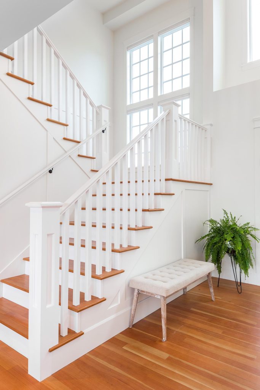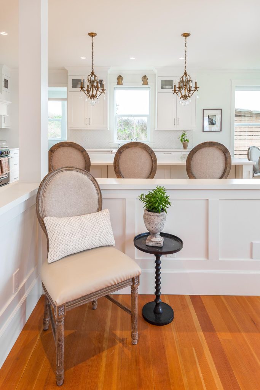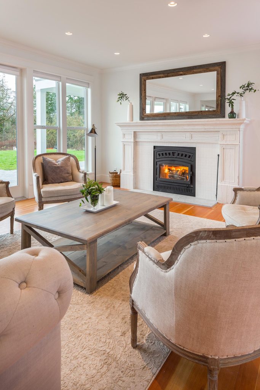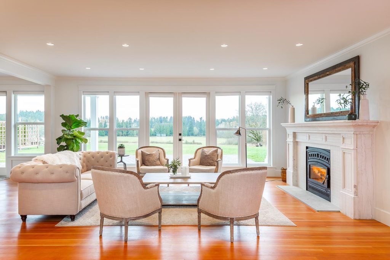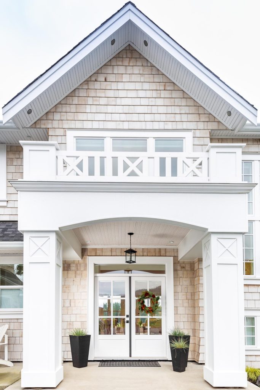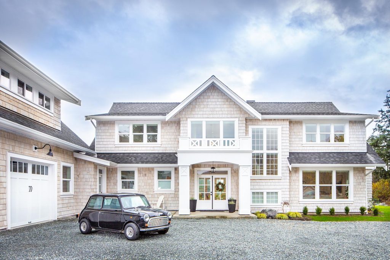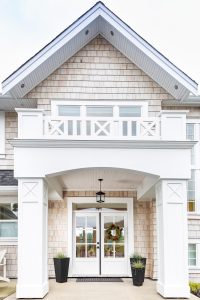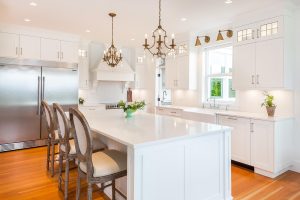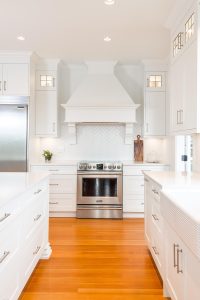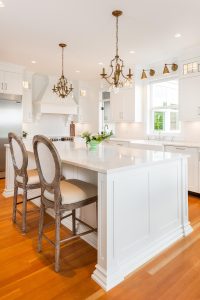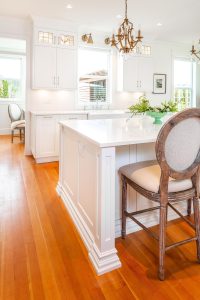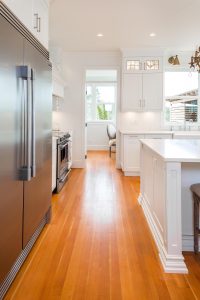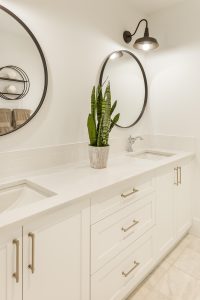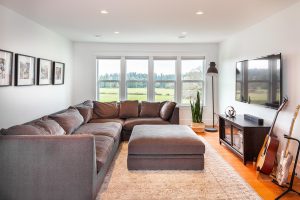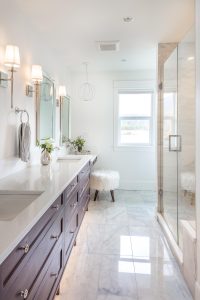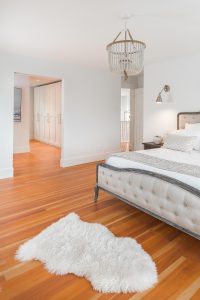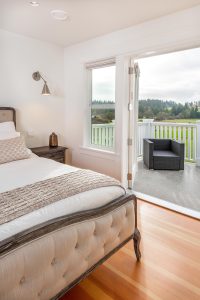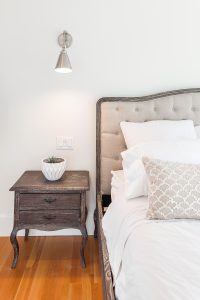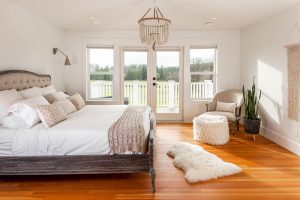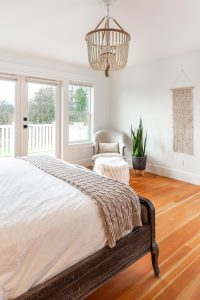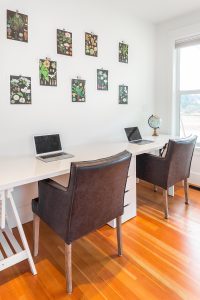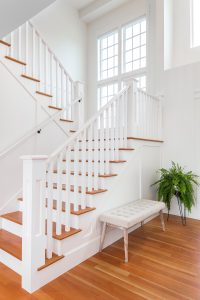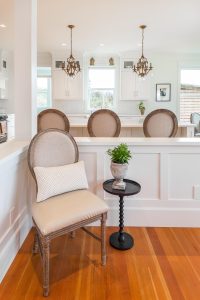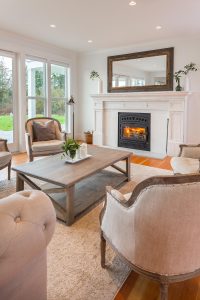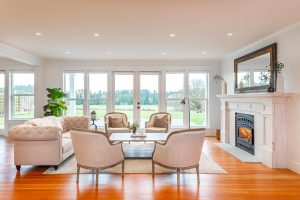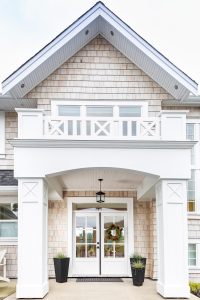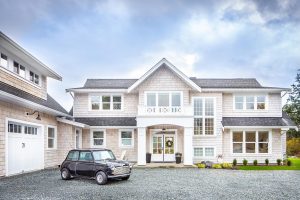A young family who bought this farmland in 2019 came to us to design and build a new home. The arrangement for the home was to be a simple elegant home for a large lot. They requested a modern farmhouse to raise kids, to live, to work and to enjoy.
Our design process always includes visiting the site as one of the first components of the process. After meeting the family on the site and seeing the topography and learning about the land and its yearly conditions, we chose to layout the site for the home at the top of the back slope. It is set well off the street and commands an attractive entry. This part of the site is free draining and does not flood. It is private, and to top it all off, it commands beautiful valley vistas.
The home entry is an elegant, covered porch allowing free conversations as visitors come and go form the dwelling. A garage faces the street but looks more like part of the home until you get closer; and once at the entry, you’re able to see the windows above the garage that house the legal secondary suite on the property. A mud and laundry room connect the garage to the main home and lodges the pantry and a separate office location just off the kitchen.


